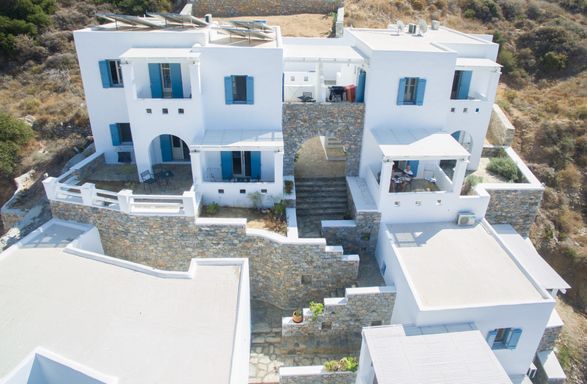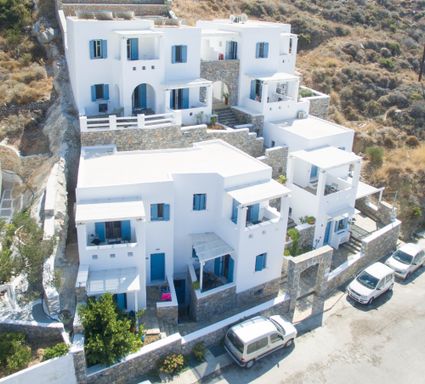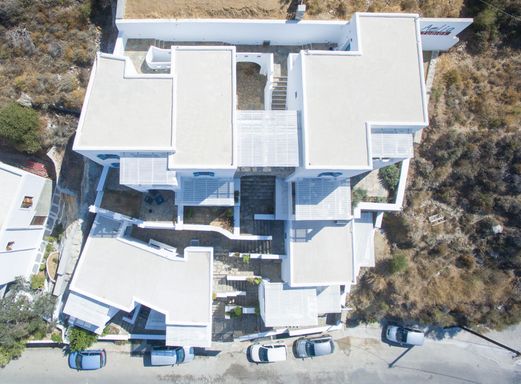Apartments in Ormos Aigialis
2012-2015
ALL LANGUAGES BELOW | ΌΛΟΙ ΜΊΛΗΣΑΝ ΠΑΡΑΚΆΤΩ | ALLE SPRACHEN WEITER UNTEN | TOUTES LES LANGUES PLUS BAS
ENGLISH
This is a project of tourist rental apartments in Ormos Aegialis, Amorgos.
Four two-storey buildings were designed in the 580.00 sq.m. sloping plot. They were situated on different levels, taking advantage of the terrain and focusing on the unobstructed view of each apartment towards the beach of Ormos Aegialis close by.
Entrance to the complex is from the street at the lowest level of the plot. The first two two-storey buildings are found there. The western volume hosts the reception area of the complex and a rental apartment on the ground floor, while another apartment of 21.00 sq.m. is located on the first floor.
The eastern building consists of four apartments in total, two on the ground floor, of 26.00 sq.m. surface each, and two on the first floor, of 21.00 sq.m. surface each.
The basements of the two buildings include the ancillary spaces of the whole complex and the water cistern.
The ascent in the interior of the plot is realized through an imaginary axis that separates the terrain in two sections, eastern and western. This movement takes the form of a route through external staircases and landings, at times leading to the southern sides of the buildings, serving mainly as their entrances, and in other cases defining the open, green spaces of the complex.
The other two two-storey buildings are located on the highest level of the plot. The western building consists of four apartments, two on the ground floor, of 23.50 sq.m. surface each, and two on the first floor, of 23.00 sq.m. surface each. The eastern building also consists of four apartments, two on the ground floor and two on the first floor, of approximately 22.00 sq.m. surface each.
Semi-outdoor spaces and small intrusions of the building volumes on floor levels result in the creation of terraces and gardens towards the north and visual openings towards the sea.
ΕΛΛΗΝΙΚΑ
Το έργο αφορά συγκρότημα τουριστικών ενοικιαζόμενων διαμερισμάτων στον Όρμο Αιγιάλης της Αμοργού.
Στο επικλινές οικόπεδο επιφάνειας 580,00 τ.μ. σχεδιάστηκαν τέσσερα διώροφα κτίσματα, σε διαφορετικές στάθμες εκμεταλλευόμενα τη μορφολογία του εδάφους και με γνώμονα την απεριόριστη θέα του κάθε διαμερίσματος στην πολύ κοντινή παραλία του Όρμου.
Η είσοδος στο συγκρότημα γίνεται από την χαμηλότερη στάθμη του οικοπέδου, όπου βρίσκεται και ο δρόμος. Εκεί λοιπόν συναντάει κανείς τα δυο πρώτα διώροφα κτίσματα. Ο δυτικός κτιριακός όγκος φιλοξενεί στη στάθμη του ισογείου τον χώρο υποδοχής του συγκροτήματος καθώς και ένα ισόγειο διαμέρισμα ενώ στον όροφο διαμορφώνεται ακόμα ένα διαμέρισμα επιφάνειας 21,00 τ.μ..
Το ανατολικό κτίριο αποτελείται από 4 συνολικά διαμερίσματα, δύο στο ισόγειο επιφάνειας 26,00 τ.μ. και δύο στον όροφο επιφάνειας 21,00 τ.μ. έκαστο.
Στις υπόγειες στάθμες των 2 κτιρίων χωροθετούνται οι βοηθητικοί χώροι ολόκληρης της μονάδας και η δεξαμενή νερού του συγκροτήματος.
Η ανοδική κίνηση στο εσωτερικό του οικοπέδου γίνεται διαμέσου ενός νοητού άξονα που χωρίζει το συγκρότημα σε δυο τμήματα, το ανατολικό και το δυτικό. Η κίνηση αυτή επιτυγχάνεται με τη διαμόρφωση μιας πορείας μέσω εξωτερικών κλιμακοστασίων και πλατύσκαλων, όπου άλλοτε οδηγούν στη νότια πλευρά των κτιρίων από όπου γίνονται ως επί το πλείστον οι προσπελάσεις στα διαμερίσματα και άλλοτε ορίζουν τους ελεύθερους χώρους πρασίνου του συγκροτήματος.
Στην ψηλότερη στάθμη του οικοπέδου, διαμορφώνονται τα άλλα δυο διώροφα κτίσματα. Το δυτικό κτίριο αποτελείται από 4 διαμερίσματα, δύο στο ισόγειο επιφάνειας 23,50 τ.μ. και δύο στον όροφο επιφάνειας 23,00 τ.μ. έκαστο. Τέλος το ανατολικό κτίσμα αποτελείται επίσης από 4 διαμερίσματα, δύο στο ισόγειο και δύο στον όροφο επιφάνειας περίπου 22,00 τ.μ. έκαστο.
Ημιυπαίθριοι χώροι και μικρές υποχωρήσεις των κτιριακών όγκων στις στάθμες των ορόφων, έχουν ως αποτέλεσμα τη διαμόρφωση βεραντών και αυλών προς το βορρά από όπου επιτυγχάνονται οι οπτικές φυγές προς τη θάλασσα.
DEUTSCH
Es handelt sich um ein Projekt für touristische Mietwohnungen in Ormos Aegialis, Amorgos.
Vier zweigeschossige Gebäude wurden auf dem 580,00 m² großen, abfallenden Grundstück errichtet. Sie befinden sich auf verschiedenen Ebenen, wobei die Vorteile des Geländes ausgenutzt wurden und der Schwerpunkt auf dem ungehinderten Blick von jeder Wohnung auf den nahe gelegenen Strand von Ormos Aegialis liegt.
Der Zugang zur Anlage erfolgt von der Straße aus auf der untersten Ebene des Grundstücks. Dort befinden sich die ersten beiden zweigeschossigen Gebäude. Das westliche Gebäude beherbergt den Empfangsbereich des Komplexes und eine Mietwohnung im Erdgeschoss, während sich eine weitere Wohnung von 21,00 m² im ersten Stock befindet.
Das östliche Gebäude besteht aus insgesamt vier Wohnungen, zwei im Erdgeschoss mit einer Fläche von jeweils 26,00 m² und zwei im ersten Stock mit einer Fläche von jeweils 21,00 m².
In den Untergeschossen der beiden Gebäude befinden sich die Nebenräume des gesamten Komplexes und die Wasserzisterne.
Der Aufstieg im Inneren des Grundstücks erfolgt über eine imaginäre Achse, die das Gelände in zwei Abschnitte teilt, einen östlichen und einen westlichen. Diese Bewegung erfolgt über Außentreppen und -podeste, die manchmal zu den Südseiten der Gebäude führen und hauptsächlich als Eingänge dienen, und in anderen Fällen die offenen Grünflächen des Komplexes definieren.
Die beiden anderen zweigeschossigen Gebäude befinden sich auf der höchsten Ebene des Grundstücks. Das westliche Gebäude besteht aus vier Wohnungen, zwei im Erdgeschoss mit einer Fläche von je 23,50 m² und zwei im ersten Stock mit einer Fläche von je 23,00 m². Das östliche Gebäude besteht ebenfalls aus vier Wohnungen, zwei im Erdgeschoss und zwei im ersten Stock, mit einer Fläche von jeweils ca. 22,00 m².
Durch Halbfreiräume und kleine Eingriffe der Gebäudevolumen in die Geschossebenen entstehen Terrassen und Gärten im Norden und Sichtöffnungen zum Meer hin.
FRANÇAIS
Il s'agit d'un projet d'appartements de location touristique à Ormos Aegialis, Amorgos.
Quatre bâtiments de deux étages ont été conçus sur le terrain en pente de 580,00 m². Ils ont été situés sur différents niveaux, en profitant du terrain et en mettant l'accent sur la vue dégagée de chaque appartement vers la plage d'Ormos Aegialis toute proche.
L'entrée du complexe se fait par la rue, au niveau le plus bas de la parcelle. C'est là que se trouvent les deux premiers bâtiments de deux étages. Le volume ouest accueille la réception du complexe et un appartement locatif au rez-de-chaussée, tandis qu'un autre appartement de 21,00 m² est situé au premier étage.
Le bâtiment oriental est composé de quatre appartements au total, deux au rez-de-chaussée, d'une surface de 26,00 m² chacun, et deux au premier étage, d'une surface de 21,00 m² chacun.
Les sous-sols des deux bâtiments comprennent les espaces annexes de tout le complexe et la citerne d'eau.
L'ascension à l'intérieur de la parcelle est réalisée à travers un axe imaginaire qui sépare le terrain en deux sections, orientale et occidentale. Ce mouvement prend la forme d'un parcours à travers des escaliers et des paliers extérieurs, menant parfois aux côtés sud des bâtiments, servant principalement d'entrée, et dans d'autres cas, définissant les espaces ouverts et verts du complexe.
Les deux autres bâtiments de deux étages sont situés au niveau le plus élevé de la parcelle. Le bâtiment ouest est composé de quatre appartements, deux au rez-de-chaussée, d'une surface de 23,50 m² chacun, et deux au premier étage, d'une surface de 23,00 m² chacun. Le bâtiment Est est également composé de quatre appartements, deux au rez-de-chaussée et deux au premier étage, d'une surface d'environ 22,00 m² chacun.
Les espaces semi-extérieurs et les petites intrusions des volumes du bâtiment dans les niveaux de plancher permettent de créer des terrasses et des jardins vers le nord et des ouvertures visuelles vers la mer.



