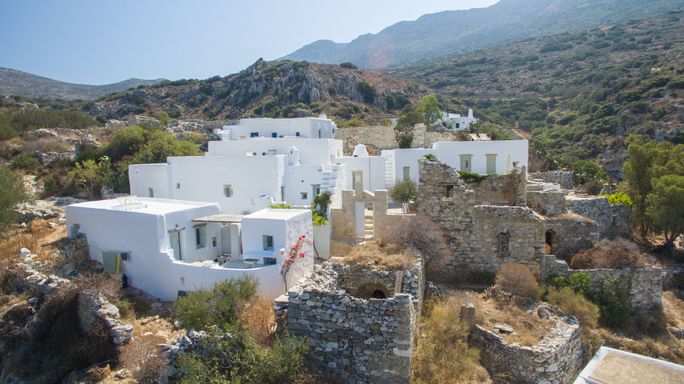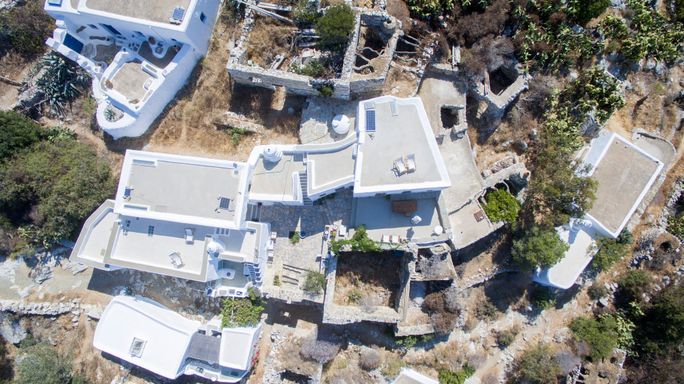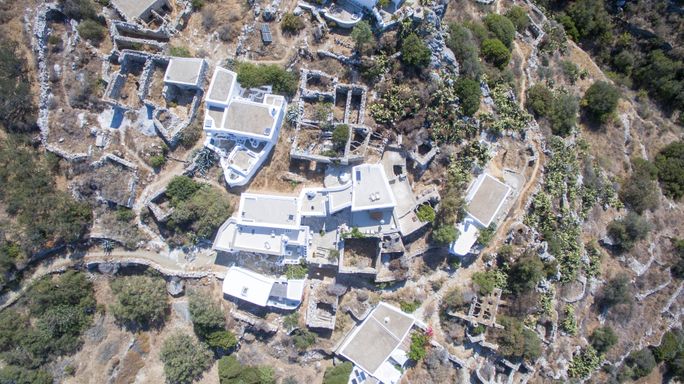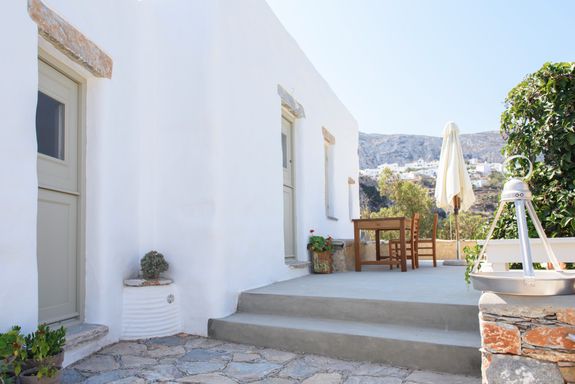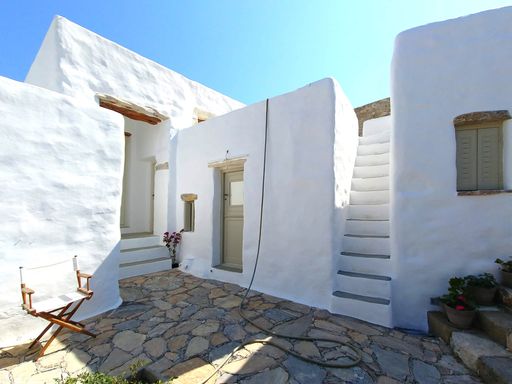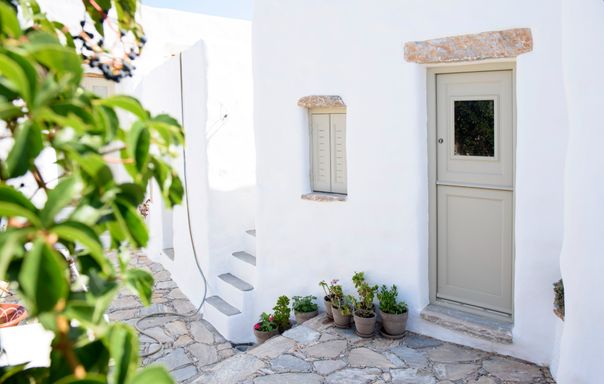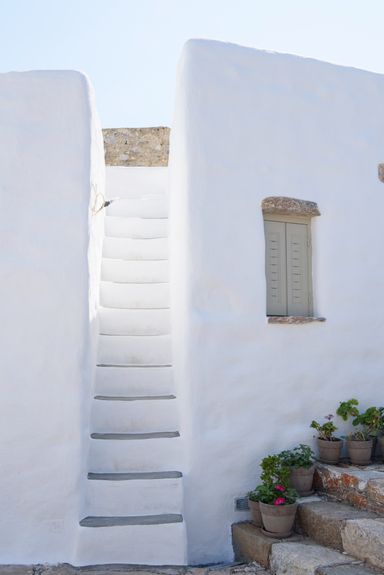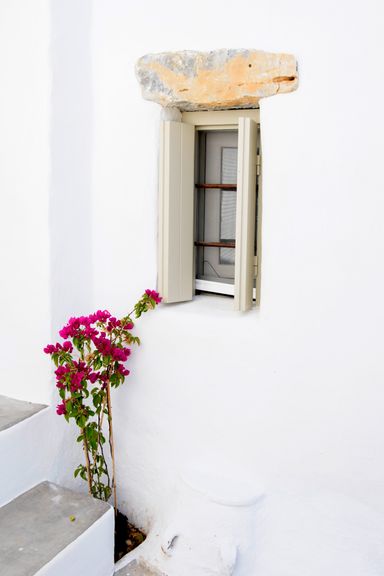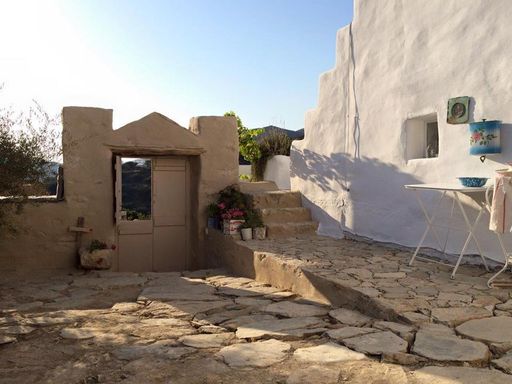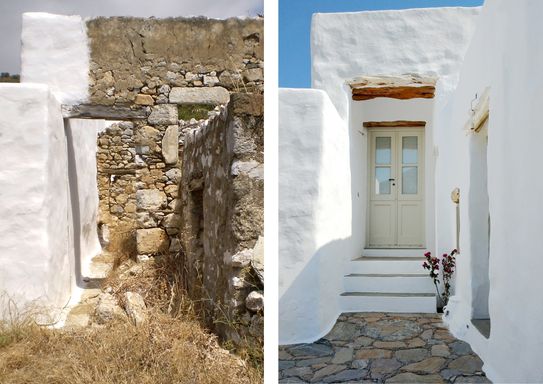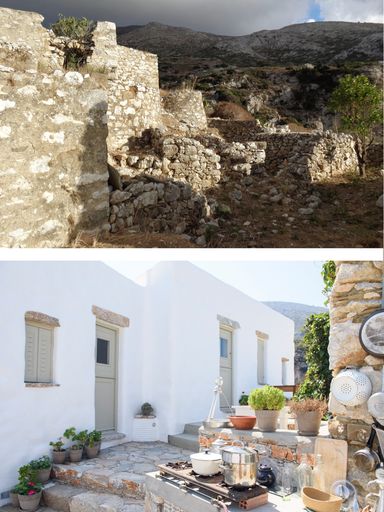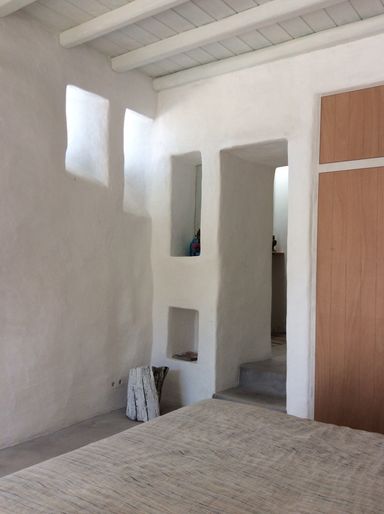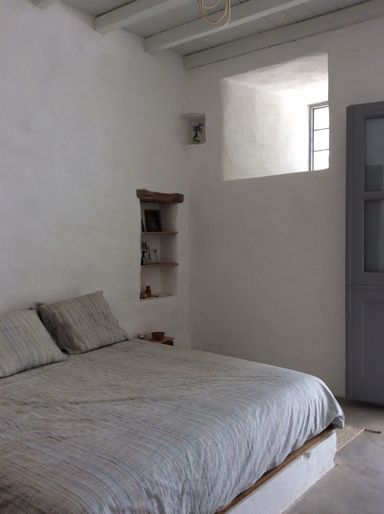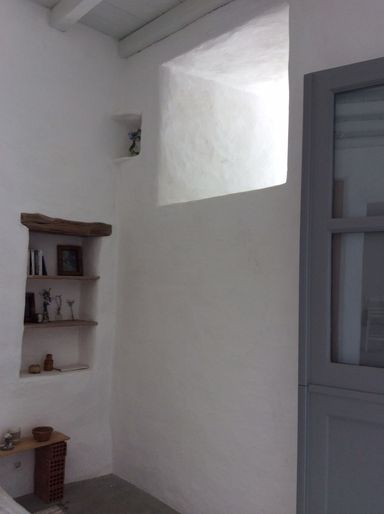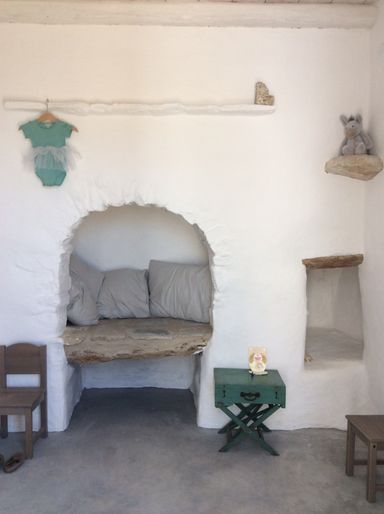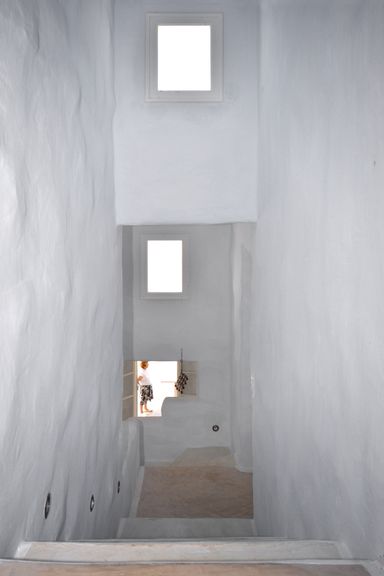Renovation of an abandoned house in Stroumbos, Lagkada
2014-2017
ALL LANGUAGES BELOW | ΌΛΟΙ ΜΊΛΗΣΑΝ ΠΑΡΑΚΆΤΩ | ALLE SPRACHEN WEITER UNTEN | TOUTES LES LANGUES PLUS BAS
ENGLISH
The village of Stroumbos is a unique settlement on Amorgos, as only reparation and restoration of old, abandoned buildings are allowed there.
The building must be restored in order to return to its original form, as the latter results after a documented research.
There is no electricity or water supply network in this small village, while access to it so far is only possible through the walking path from Langada village.
Having lived part of her childhood on the island and with a deep feeling of love towards the land, the French owner chose to repair one of these buildings and to transform it into a summer retreat for her family and herself.
The building volumes, with a total surface of 100.00 sq.m., have returned to their original form with the use of the same materials, typical of traditional architecture.
The elongated building includes a bedroom with its bathroom, while the toilet has separate, autonomous external access.
All spaces have direct access to the garden, which develops on different levels and constitutes the passage from one space to the other.
ΕΛΛΗΝΙΚΑ
Ο Στρούμπος αποτελεί μια μοναδική οικιστική ενότητα της Αμοργού, αφού εκεί επιτρέπεται μόνο η επισκευή και η αποκατάσταση των παλιών ερειπωμένων κτιρίων.
Το κτίριο πρέπει να αποκατασταθεί ώστε να επανέλθει στην αρχική του μορφή, όπως προκύπτει από τεκμηριωμένη έρευνα.
Το μικρό αυτό χωριό δεν έχει ηλεκτροδοτηθεί ούτε υδροδοτηθεί έως τώρα ενώ η πρόσβαση σε αυτό γίνεται αποκλειστικά μέσω μονοπατιού από τη Λαγκάδα.
Η Γαλλίδα ιδιοκτήτρια, που έζησε ένα διάστημα της παιδικής της ηλικίας στο νησί και έχοντας βαθιά αγάπη για τον τόπο αυτό, επέλεξε να επισκευάσει ένα από αυτά τα κτίρια και να το μετατρέψει σε καλοκαιρινό ησυχαστήριο για εκείνη και την οικογένεια της.
Οι κτιριακοί όγκοι, συνολικής επιφάνειας 100,00 τ.μ., επανήλθαν στην αρχική τους μορφή με την χρησιμοποίηση των ίδιων υλικών, αντιπροσωπευτικών της παραδοσιακής αρχιτεκτονικής.
Στο επίμηκες κτίσμα φιλοξενούνται ένα υπνοδωμάτιο με το λουτρό του ενώ η τουαλέτα έχει εξωτερική αυτόνομη πρόσβαση.
Όλοι οι χώροι έχουν άμεση πρόσβαση στην αυλή, που αναπτύσσεται σε διαφορετικά επίπεδα και αποτελεί το πέρασμα από τον έναν χώρο στον άλλον.
DEUTSCH
Das Dorf Stroumbos ist eine einzigartige Siedlung auf Amorgos, da dort nur die Reparatur und Restaurierung von alten, verlassenen Gebäuden erlaubt ist.
Das Gebäude muss restauriert werden, um seine ursprüngliche Form wiederzuerlangen, da letzteres nach einer dokumentierten Untersuchung erfolgt.
Das kleine Dorf verfügt weder über ein Strom- noch über ein Wasserversorgungsnetz und ist bisher nur über den Wanderweg vom Dorf Langada aus zu erreichen.
Die französische Eigentümerin, die einen Teil ihrer Kindheit auf der Insel verbracht hat, beschloss, eines dieser Gebäude zu reparieren und es in eine Sommerresidenz für sich und ihre Familie umzuwandeln.
Die Gebäude mit einer Gesamtfläche von 100,00 m² haben ihre ursprüngliche Form wiedererlangt, wobei die gleichen Materialien verwendet wurden, die für die traditionelle Architektur typisch sind.
Das langgestreckte Gebäude umfasst ein Schlafzimmer mit Bad, während die Toilette einen separaten, autonomen Zugang nach außen hat.
Alle Räume haben direkten Zugang zum Garten, der sich auf verschiedenen Ebenen entwickelt und den Übergang von einem Raum zum anderen bildet.
FRANÇAIS
Le village de Stroumbos est un établissement unique sur Amorgos, car seules la réparation et la restauration de vieux bâtiments abandonnés y sont autorisées.
Le bâtiment doit être restauré afin de retrouver sa forme originale, cette dernière résultant d'une recherche documentée.
Il n'y a pas de réseau d'électricité ou d'eau dans ce petit village, et l'accès à celui-ci n'est possible jusqu'à présent que par le sentier de randonnée depuis le village de Langada.
Ayant vécu une partie de son enfance sur l'île et avec un profond sentiment d'amour envers la terre, la propriétaire française a choisi de réparer un de ces bâtiments et de le transformer en une retraite d'été pour sa famille et elle-même.
Les volumes du bâtiment, d'une surface totale de 100,00 m², ont retrouvé leur forme originale avec l'utilisation des mêmes matériaux, typiques de l'architecture traditionnelle.
Le bâtiment allongé comprend une chambre avec sa salle de bain, tandis que les toilettes ont un accès extérieur séparé et autonome.
Tous les espaces ont un accès direct au jardin, qui se développe sur différents niveaux et constitue le passage d'un espace à l'autre.

