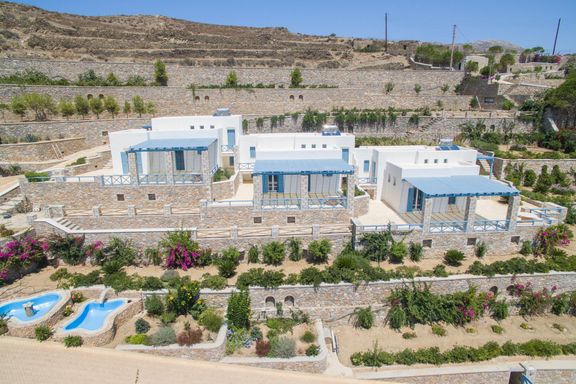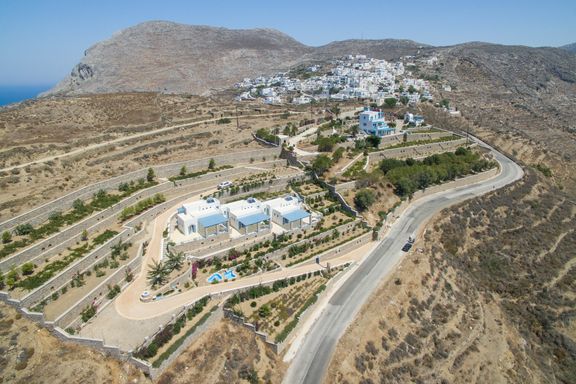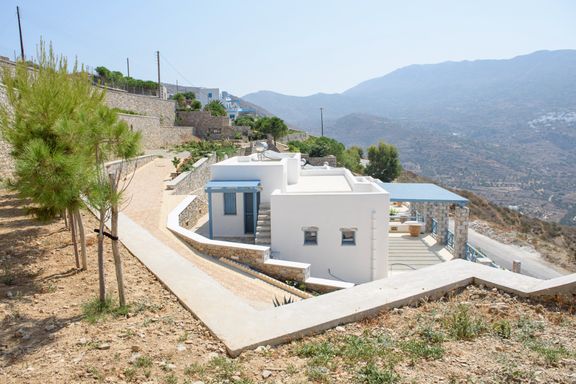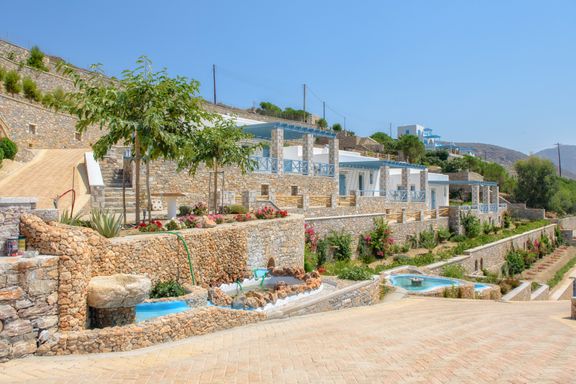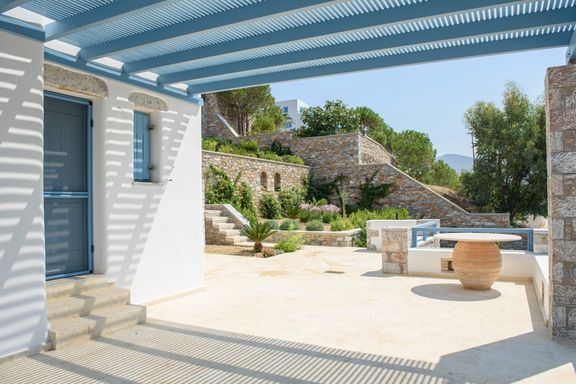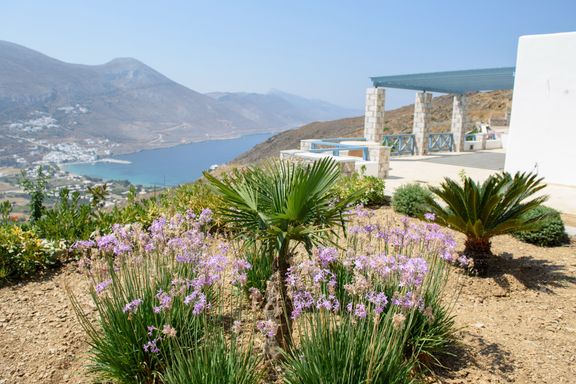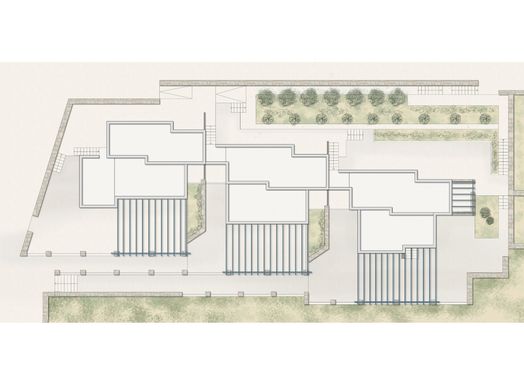Three houses in Tholaria
2013-2017
ALL LANGUAGES BELOW | ΌΛΟΙ ΜΊΛΗΣΑΝ ΠΑΡΑΚΆΤΩ | ALLE SPRACHEN WEITER UNTEN | TOUTES LES LANGUES PLUS BAS
ENGLISH
The project is about three single-storey houses in the village of Tholaria on Amorgos.
The owners wanted to build three detached and fully equipped houses, between 65.00 and 75.00 sq.m. each.
Therefore three continuous building volumes have been created in their 4,000.00 sq.m. property.
The placement of the housing compound in the lot has been done in a way that ensures panoramic views to the bay of Aegiali from any given point in it.
All houses are laid out in three levels in their interior. On the lower level, where the entrance to the house is also situated, the living and dining rooms are located. On the next level, there is the kitchen area and on the last and highest level, the two bedrooms and the bathroom of each house are located. Access to the basement is from the interior of the houses, while there is also the possibility of access to the roofs through external staircases.
The outdoor area has been formed by retaining walls, at the same time creating even surfaces in which vegetation spaces are laid out, significantly contributing to the microclimate of the area.
ΕΛΛΗΝΙΚΑ
Το έργο αφορά τρεις ισόγειες κατοικίες στα Θολάρια της Αμοργού.
Οι ιδιοκτήτες, ήθελαν να δημιουργήσουν 3 αυτόνομες και πλήρως εξοπλισμένες κατοικίες 65,00 έως 70,00 τ.μ. η κάθε μια.
Στο αγροτεμάχιό τους, επιφάνειας 4.000 τ.μ., διαμορφώθηκαν λοιπόν 3 συνεχόμενοι κτιριακοί όγκοι.
Η τοποθέτηση του συγκροτήματος των κατοικιών στο γήπεδο, έγινε με τέτοιο τρόπο ώστε να εξασφαλίζεται από κάθε σημείο του η πανοραμική θέα στον Όρμο της Αιγιάλης.
Όλες οι κατοικίες διαρθρώνονται σε 3 επίπεδα στο εσωτερικό τους. Στο χαμηλότερο επίπεδο, από όπου γίνεται και η είσοδος σε κάθε κατοικία, διαμορφώνονται οι χώροι του καθιστικού και της τραπεζαρίας. Στο αμέσως επόμενο επίπεδο βρίσκεται ο χώρος της κουζίνας και στο τελευταίο και ψηλότερο επίπεδο διαμορφώνονται τα 2 υπνοδωμάτια και το μπάνιο κάθε σπιτιού. Οι προσβάσεις στους υπόγειους βοηθητικούς χώρους γίνονται από το εσωτερικό των κατοικιών, ενώ υπάρχει και η δυνατότητα πρόσβασης στα δώματα από εξωτερικά κλιμακοστάσια.
Ο περιβάλλων χώρος, έχει διαμορφωθεί με αναλημματικούς τοίχους, δημιουργώντας παράλληλα ισόπεδες επιφάνειες, στις οποίες τοποθετούνται οι χώροι πρασίνου, οι οποίοι συμβάλλουν σημαντικά στο μικροκλίμα της περιοχής.
DEUTSCH
Bei dem Projekt handelt es sich um drei einstöckige Häuser in dem Dorf Tholaria auf Amorgos.
Die Eigentümer wollten drei freistehende und voll ausgestattete Häuser mit einer Wohnfläche von jeweils 65,00 bis 75,00 m² bauen.
So entstanden auf ihrem 4.000,00 qm großen Grundstück drei zusammenhängende Baukörper.
Die Anordnung der Wohnanlage auf dem Grundstück wurde so gewählt, dass von jedem Punkt des Grundstücks ein Panoramablick auf die Bucht von Aegiali möglich ist.
Alle Häuser sind in ihrem Inneren auf drei Ebenen angelegt. Auf der unteren Ebene, wo sich auch der Eingang des Hauses befindet, sind das Wohn- und Esszimmer untergebracht. Auf der nächsten Ebene befindet sich der Küchenbereich und auf der letzten und höchsten Ebene befinden sich die beiden Schlafzimmer und das Badezimmer jedes Hauses. Der Zugang zum Untergeschoss erfolgt von den Innenräumen der Häuser aus, während es auch die Möglichkeit gibt, über Außentreppen auf die Dächer zu gelangen.
Der Außenbereich wurde durch Stützmauern gestaltet, die gleichzeitig ebene Flächen bilden, in denen Vegetationsflächen angelegt sind, die wesentlich zum Mikroklima des Gebiets beitragen.
FRANÇAIS
Le projet concerne trois maisons de plain-pied dans le village de Tholaria sur Amorgos.
Les propriétaires souhaitaient construire trois maisons individuelles et entièrement équipées, d'une superficie comprise entre 65,00 et 75,00 m² chacune.
Par conséquent, trois volumes de construction continus ont été créés dans leur propriété de 4 000 m².
L'emplacement du complexe d'habitation sur le terrain a été choisi de manière à garantir des vues panoramiques sur la baie d'Aegiali depuis n'importe quel point du terrain.
Toutes les maisons sont disposées sur trois niveaux à l'intérieur. Au niveau inférieur, où se trouve également l'entrée de la maison, se trouvent le salon et la salle à manger. Au niveau suivant se trouve le coin cuisine et au dernier niveau, le plus élevé, se trouvent les deux chambres et la salle de bains de chaque maison. L'accès au sous-sol se fait depuis l'intérieur des maisons, mais il est également possible d'accéder aux toits par des escaliers extérieurs.
L'espace extérieur a été formé par des murs de soutènement, créant en même temps des surfaces planes dans lesquelles sont aménagés des espaces de végétation, contribuant de manière significative au microclimat de la zone.
