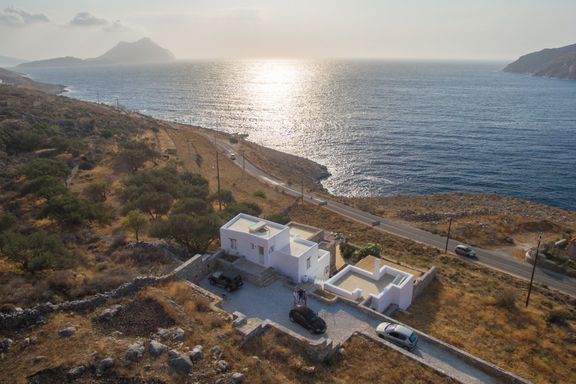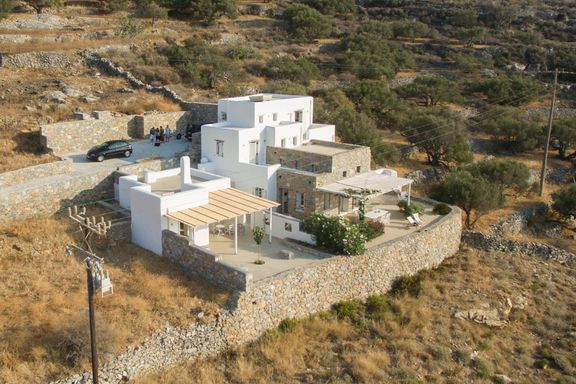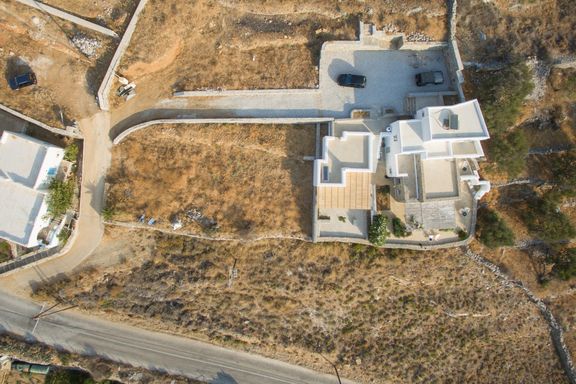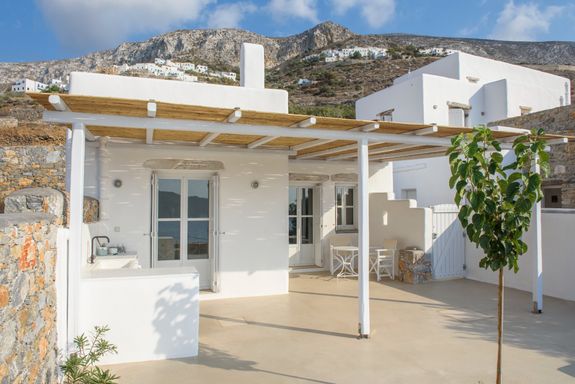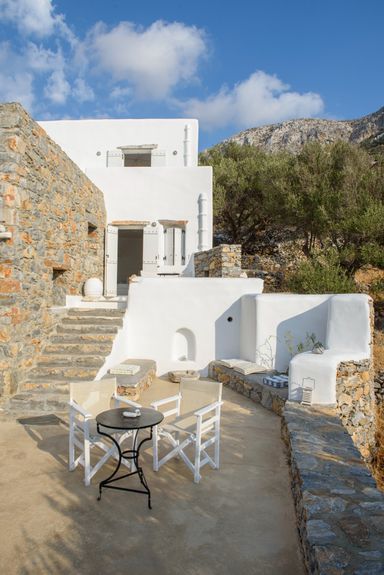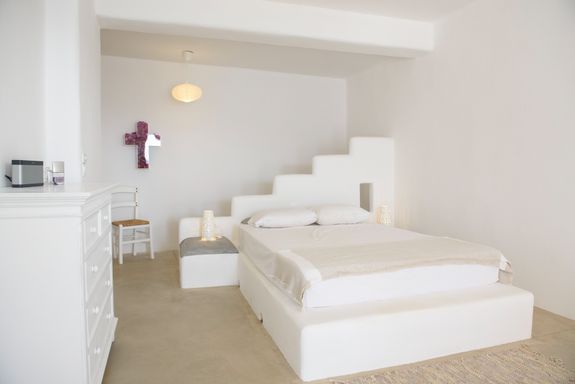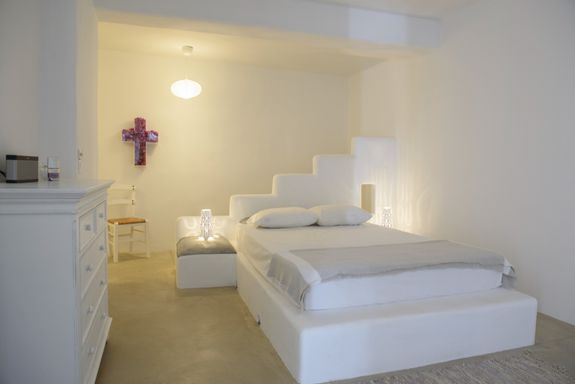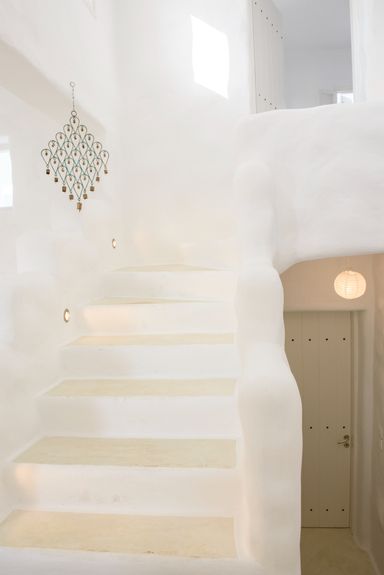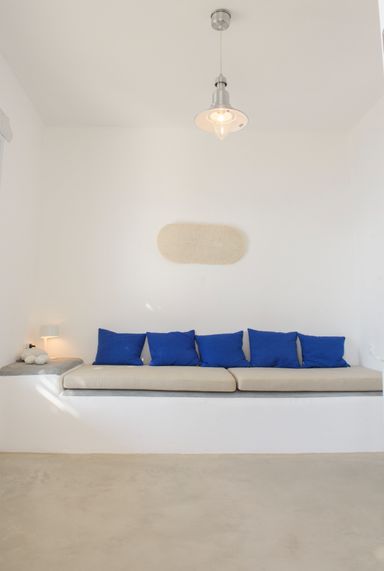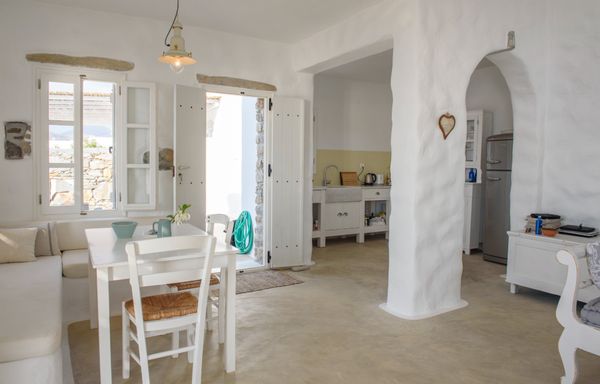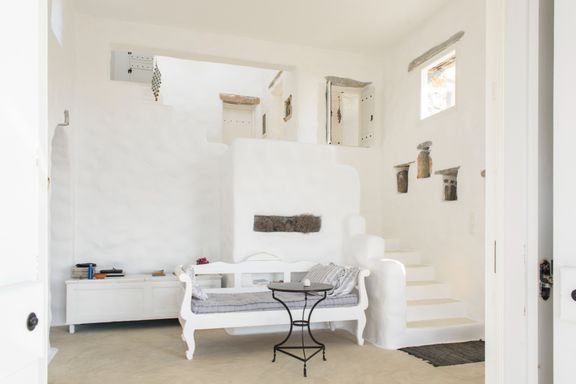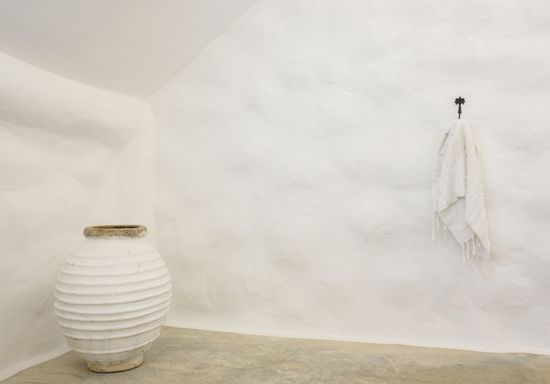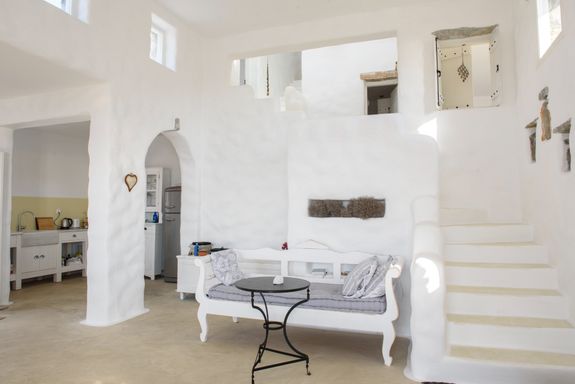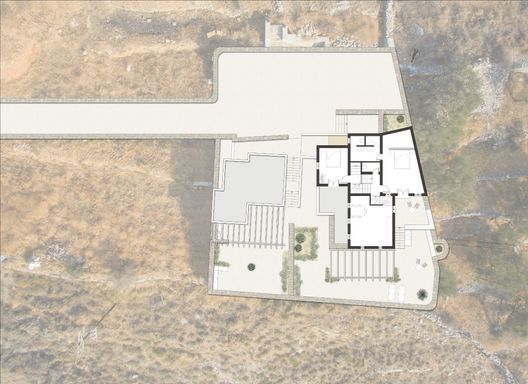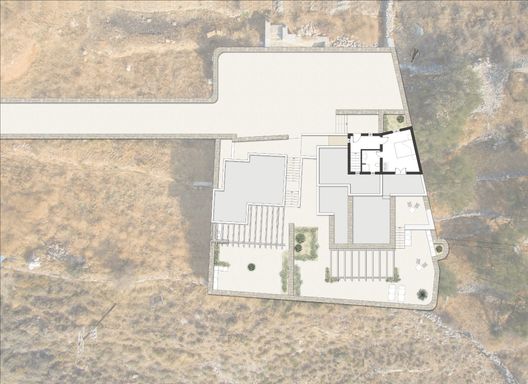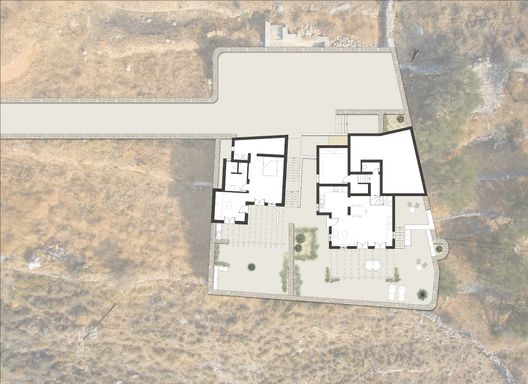Two holiday homes in Ormos Aigialis
2013-2017
ALL LANGUAGES BELOW | ΌΛΟΙ ΜΊΛΗΣΑΝ ΠΑΡΑΚΆΤΩ | ALLE SPRACHEN WEITER UNTEN | TOUTES LES LANGUES PLUS BAS
ENGLISH
The project is about two holiday homes in Ormos Aegialis.
The owners, who live in New Zealand and spend the summer on Amorgos, wanted to build two detached houses.
In their 454.00 sq.m. lot, two housing volumes were created. The eastern volume, with a surface of 54.55 sq.m., consists of a fully equipped detached house, designed to accommodate the owners’ guests.
The western building consists of the owners’ main holiday home and has a total surface of 147.00 sq.m. It includes a common living room/kitchen area, 3 bedrooms, 2 bathrooms, a basement and a water cistern.
Taking advantage of the terrain and having as our main concern the creation of a continuous visual contact with the sea, the house is laid out around a “backbone” staircase that runs through the whole structure, starting from the main entrance at the highest point of the property and ending at the residential areas and the gardens. The bedrooms and bathrooms are laid out on both sides of this descending route.
The playful effect of volumes and the multiple levels create a separate terrace for each bedroom, with view to the sunset and the sea.
ΕΛΛΗΝΙΚΑ
Το έργο αφορά δύο εξοχικές κατοικίες στον Όρμο της Αιγιάλης.
Οι ιδιοκτήτες, που διαμένουν στη Νέα Ζηλανδία και επισκέπτονται το νησί τα καλοκαίρια, ήθελαν να δημιουργήσουν 2 αυτόνομες κατοικίες.
Στο οικόπεδο τους, επιφάνειας 454,00 τ.μ., διαμορφώθηκαν λοιπόν 2 κτιριακοί όγκοι. Ο ανατολικός όγκος επιφάνειας 54,55 τ.μ., αποτελεί μια πλήρως εξοπλισμένη και αυτόνομη κατοικία που έχει σχεδιαστεί για να φιλοξενεί τους επισκέπτες των ιδιοκτητών.
Το δυτικό κτίριο αποτελεί την εξοχική κατοικία των ιδιοκτητών και έχει συνολικής επιφάνεια 147,00 τ.μ. Αποτελείται από ένα ενιαίο με την κουζίνα καθιστικό, 3 υπνοδωμάτια, 2 μπάνια, υπόγεια αποθήκη και δεξαμενή νερού
Εκμεταλλευόμενοι τη μορφολογία του οικοπέδου και έχοντας ως πρώτο μέλημα μας τη δημιουργία συνεχόμενων οπτικών φυγών προς τη θάλασσα, η κατοικία διαρθρώνεται πάνω σε μια σκάλα-ραχοκοκκαλιά που διατρέχει όλο το σπίτι, ξεκινώντας από την κύρια είσοδο που βρίσκεται στο ψηλότερο σημείο του οικοπέδου, και καταλήγοντας στους χώρους διημέρευσης και στις αυλές. Εκατέρωθεν της καθοδικής αυτής πορείας, διαμορφώνονται τα υπνοδωμάτια και τα μπάνια.
Το παιχνίδισμα των όγκων και τα πολλαπλά επίπεδα, δημιουργούν σε κάθε υπνοδωμάτιο τη δική του βεράντα με θέα προς τη δύση και τη θάλασσα.
DEUTSCH
Bei dem Projekt handelt es sich um zwei Ferienhäuser in Ormos Aegialis.
Die Eigentümer, die in Neuseeland leben und den Sommer auf Amorgos verbringen, wollten zwei freistehende Häuser bauen.
Auf ihrem 454,00 m² großen Grundstück wurden zwei Wohneinheiten geschaffen. Das östliche Gebäude mit einer Fläche von 54,55 m² besteht aus einem voll ausgestatteten, freistehenden Haus, in dem die Gäste der Eigentümer untergebracht werden sollen.
Das westliche Gebäude besteht aus dem Hauptwohnsitz der Eigentümer und hat eine Gesamtfläche von 147,00 m². Es umfasst einen gemeinsamen Wohn-/Küchenbereich, 3 Schlafzimmer, 2 Bäder, einen Keller und eine Wasserzisterne.
Unter Ausnutzung des Geländes und mit dem Hauptanliegen, einen kontinuierlichen visuellen Kontakt mit dem Meer zu schaffen, ist das Haus um eine "Rückgrat"-Treppe herum angelegt, die sich durch die gesamte Struktur zieht, beginnend mit dem Haupteingang am höchsten Punkt des Grundstücks und endend in den Wohnbereichen und den Gärten. Die Schlafzimmer und Bäder sind auf beiden Seiten dieser absteigenden Treppe angeordnet.
Die spielerische Wirkung der Volumina und die mehreren Ebenen schaffen für jedes Schlafzimmer eine eigene Terrasse mit Blick auf den Sonnenuntergang und das Meer.
FRANÇAIS
Le projet concerne deux maisons de vacances à Ormos Aegialis.
Les propriétaires, qui vivent en Nouvelle-Zélande et passent l'été à Amorgos, souhaitaient construire deux maisons individuelles.
Sur leur terrain de 454,00 m², deux volumes d'habitation ont été créés. Le volume oriental, d'une surface de 54,55 m², est constitué d'une maison individuelle entièrement équipée, conçue pour accueillir les invités des propriétaires.
Le bâtiment ouest est constitué de la maison de vacances principale des propriétaires et a une surface totale de 147,00 m². Il comprend un espace commun salon/cuisine, 3 chambres, 2 salles de bain, un sous-sol et une citerne d'eau.
En profitant du terrain et en ayant comme préoccupation principale la création d'un contact visuel continu avec la mer, la maison est disposée autour d'un escalier "dorsal" qui traverse toute la structure, partant de l'entrée principale au point le plus haut de la propriété et aboutissant aux zones résidentielles et aux jardins. Les chambres et les salles de bains sont disposées de part et d'autre de ce parcours descendant.
L'effet ludique des volumes et les multiples niveaux créent une terrasse séparée pour chaque chambre, avec vue sur le coucher de soleil et la mer.
